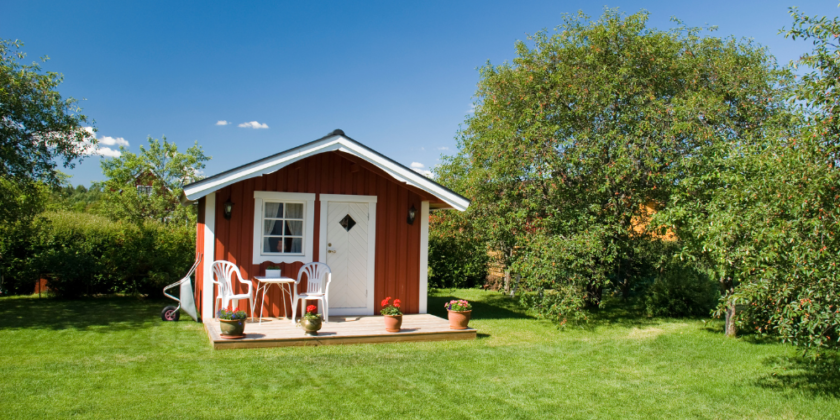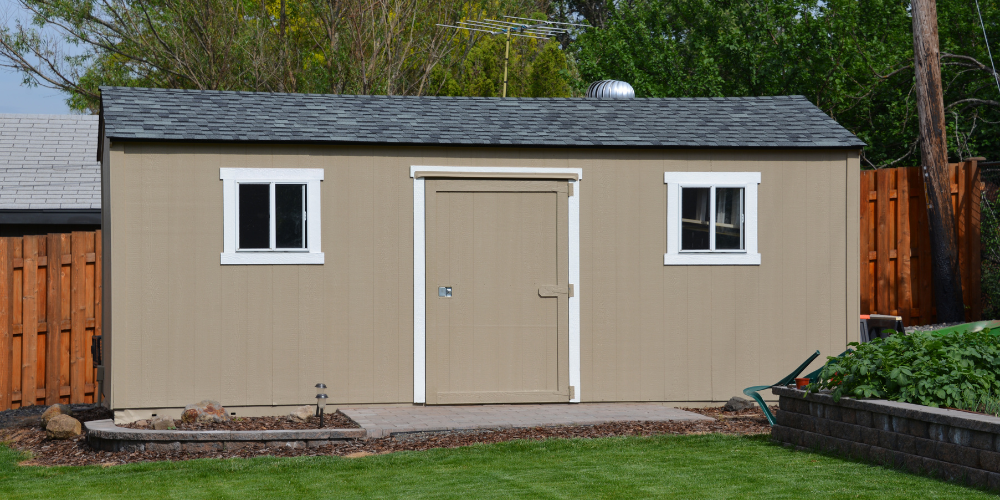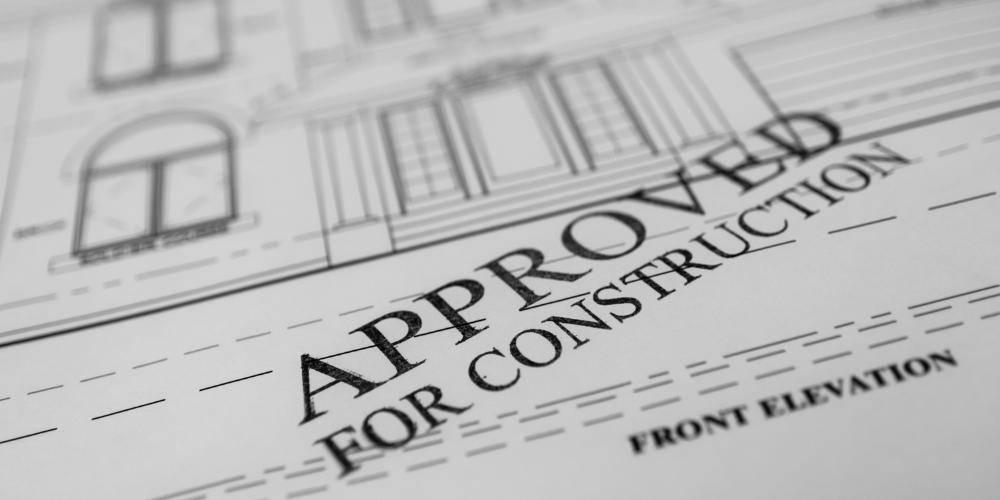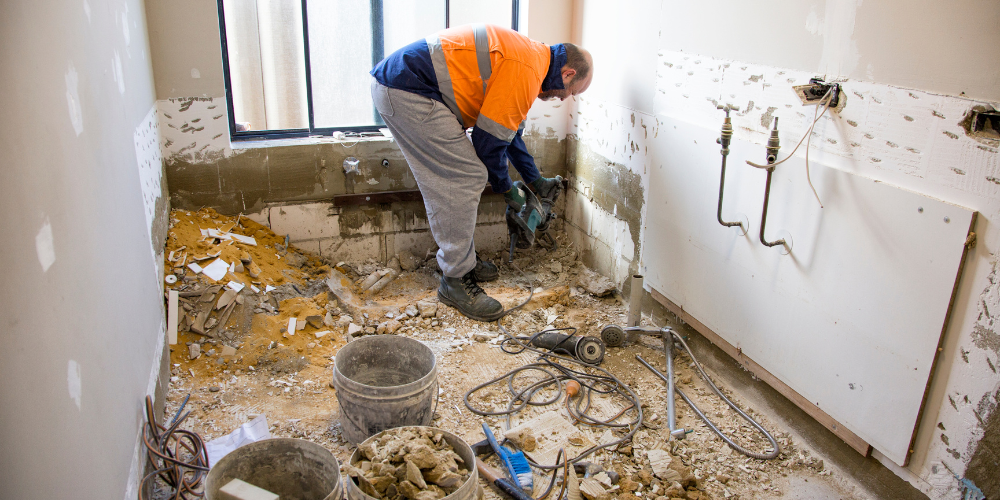
SA Granny Flats & Ancillary Accomodation
Unique Opportunities Await Those Who Think Outside of the Box!
There is currently a lot of talk about granny flats or ancillary accomodation in the planning and development world of South Australia. You may have seen recently that some of the rules around granny flats are changing to make it easier to rent these buildings out to anyone. Traditionally, this wasn’t allowed and granny flats users needed to be family or someone connected to the occupants of the primary dwelling. With these changes coming into action, we thought it was a great chance to put together a guide to developing a granny flat at your place!
What is a granny flat or ancillary accomodation?
A granny flat or ancillary accomodation generally refers to the same thing and is a building which consists of one or two bedrooms, an open plan kitchen and living area and a single bathroom. In general, they are kept to a maximum of seventy square metres, although on occasion they are approved slightly larger. These buildings cannot be divided off as a seperate dwelling so therefore cannot be sold off individually, and therefore are always connected to the primary residence. They can be leased to anyone, making them a great option to increase rental yields for investors.

Can I add a granny flat to my existing house?
Granny flats can be added to most properties as long as there is the space to do so. Most areas of suburban Adelaide have a maximum site coverage of 50-60% and therefore granny flats may not work on smaller properties. The easiest way to add a granny flat to your existing dwelling is to construct it in your backyard. If you live on a corner allotment, you can often construct granny flats which are accessible through the secondary street which can add a further layer of privacy for the occupant of both the granny flat and primary dwelling. The best part is no additional parking requirements apply.
I am building a new house, can I incorporate a granny flat into my plans?
Many people are opting for unique additions to their new dwellings which can add value and income. An increasing trend is the construction of a granny flat under the main roof of the dwelling instead of a seperate building. This can be a great option for those building a new dwelling. A granny flat under the main roof essentially splits off a portion of the dwelling for use as seperate rental accomodation. This can be an attractive option which presents well to the street, and functions similar to a seperate unit.
Can I convert my shed into a granny flat?
Conversion of existing buildings into a granny flat can cause headaches without thorough research into the existing structure. The reason it can be such an issue is because of the construction standards of buildings differ dependent on their use. For example, a shed has a much lower standard of construction compared to a habitable building such as a granny flat or dwelling. In short it is possible, but we always recommend discussing the project with a builder or building surveyor to understand what upgrades or alterations may be required to get the building up to standard without breaking the bank. Sometimes it is much cheaper and easier to build a new structure rather than retrofit an existing shed.
What are my options for approval?
In most areas of Adelaide, granny flats can be issued planning and building consent without need for a Council assessment. Generally the granny flat will need to be up to 70 square metres in size, but can otherwise be issued approval under deemed-to-satisfy criteria by a private planning consultant. This can significantly simplify the development approval process, and shorten timeframes. If in doubt talk to CPD about your approval options for granny flats!

To follow along and find out more about planning issues, hear client stories or learn more about the development process make sure to follow any of our social media channels to stay updated. We are waiting for your call for assistance on any project requiring a planning and development consultant.






