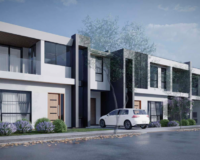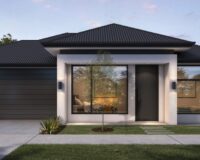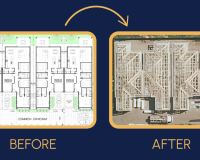
Undersized Development Approved – Adelaide, South Australia
Smart design, clear documentation, and proactive planning helped us secure approval for two dwellings on an undersized lot, without a single Council RFI.
At Certified Planning and Development, we pride ourselves on delivering smart, efficient design outcomes that not only meet our clients’ needs but also satisfy planning requirements with minimal back-and-forth.
A recent example is a development for two double-storey detached dwellings on a 544 m² site. Despite the allotment being undersized, the proposal was approved without any Request for Information (RFI) letters from Council. This result highlights the quality and clarity of our design, documentation, and planning process.
Below, we explore how we achieved this outcome.
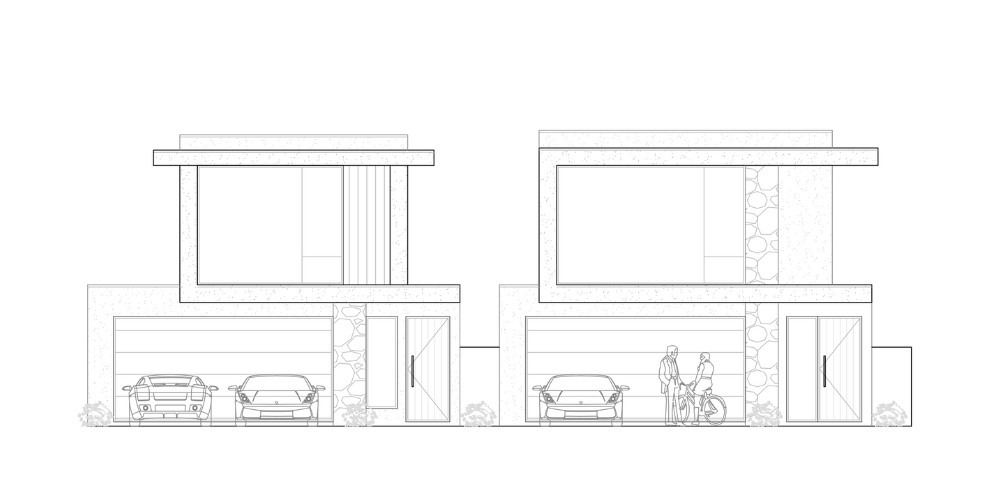
Smart Response to Setback Requirements
The development site sits within the General Neighbourhood Zone, which strongly enforces adequate separation between buildings to maintain suburban character and ensure natural light and ventilation for neighbouring properties.
One of the key challenges on this project was achieving compliance with the southern side setback, particularly at the upper storey level. This setback is critical as it allows for northern sunlight to reach adjoining properties. Because the site was significantly undersized, full compliance was not achievable.
Instead, we took a performance-based approach:
-
Stepped Southern Setback: We incorporated a stepped side setback, achieving full compliance along a large section of the southern wall. The minor non-compliant section was positioned toward the eastern boundary (street), reducing potential overshadowing to the neighbouring property. Shadows predominantly fell towards the street and front yard of the southern neighbour in the afternoon,
-
Compliant Upper-Level Windows: All upper-storey windows along the southern elevation were designed to meet visual privacy requirements, eliminating potential overlooking concerns.
This design ensured the southern neighbour continued to enjoy northern sun exposure and adequate ventilation, while still providing our client with a functional, high-quality outcome.
Addressing Other Challenges on an Undersized Site
Designing on undersized allotments often presents additional challenges beyond setbacks — particularly meeting soft landscaping and site coverage requirements.
In this case, the proposal needed to achieve:
-
Maximum site coverage: 60%
-
Minimum soft landscaping: 20% of the total site area
Through early-stage design review and consultation with both the client and the designer, we were able to adjust the layout to maximise compliance. While achieving the minimum soft landscaping requirement was not possible, we prioritised the quality and functionality of all landscaping areas.
Notably:
-
The front gardens of both dwellings were designed to comprise around 50% of the front setback area, enhancing the streetscape and improving resident amenity.
-
A stormwater management plan was prepared to demonstrate that the slight increase in impermeable surface would not adversely impact neighbouring properties through excess runoff.
This proactive approach addressed a key concern for Council, ensuring that the development’s impact on surrounding properties and infrastructure was minimal.
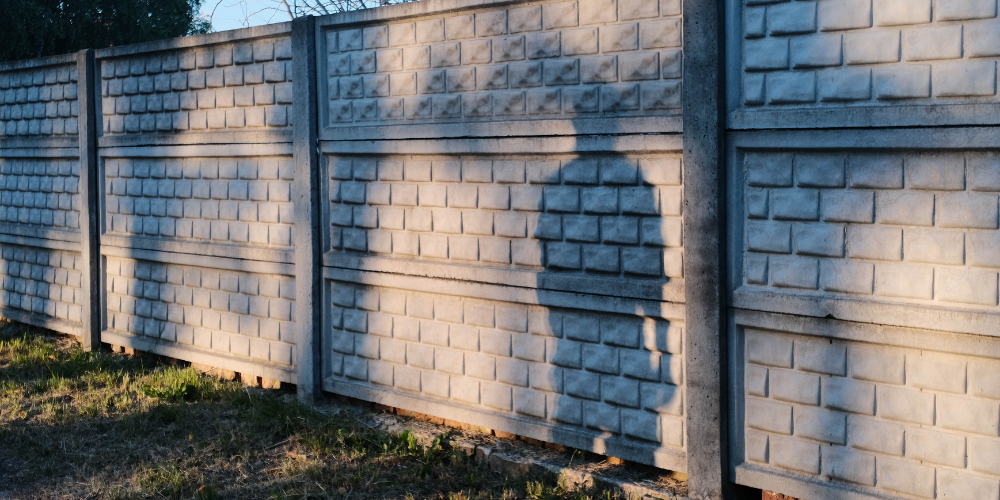
To follow along and find out more about planning issues, hear client stories or learn more about the development process make sure to read our online stories and follow any of our social media channels to stay updated. We are waiting for your call for assistance on any project requiring a planning and development consultant.

